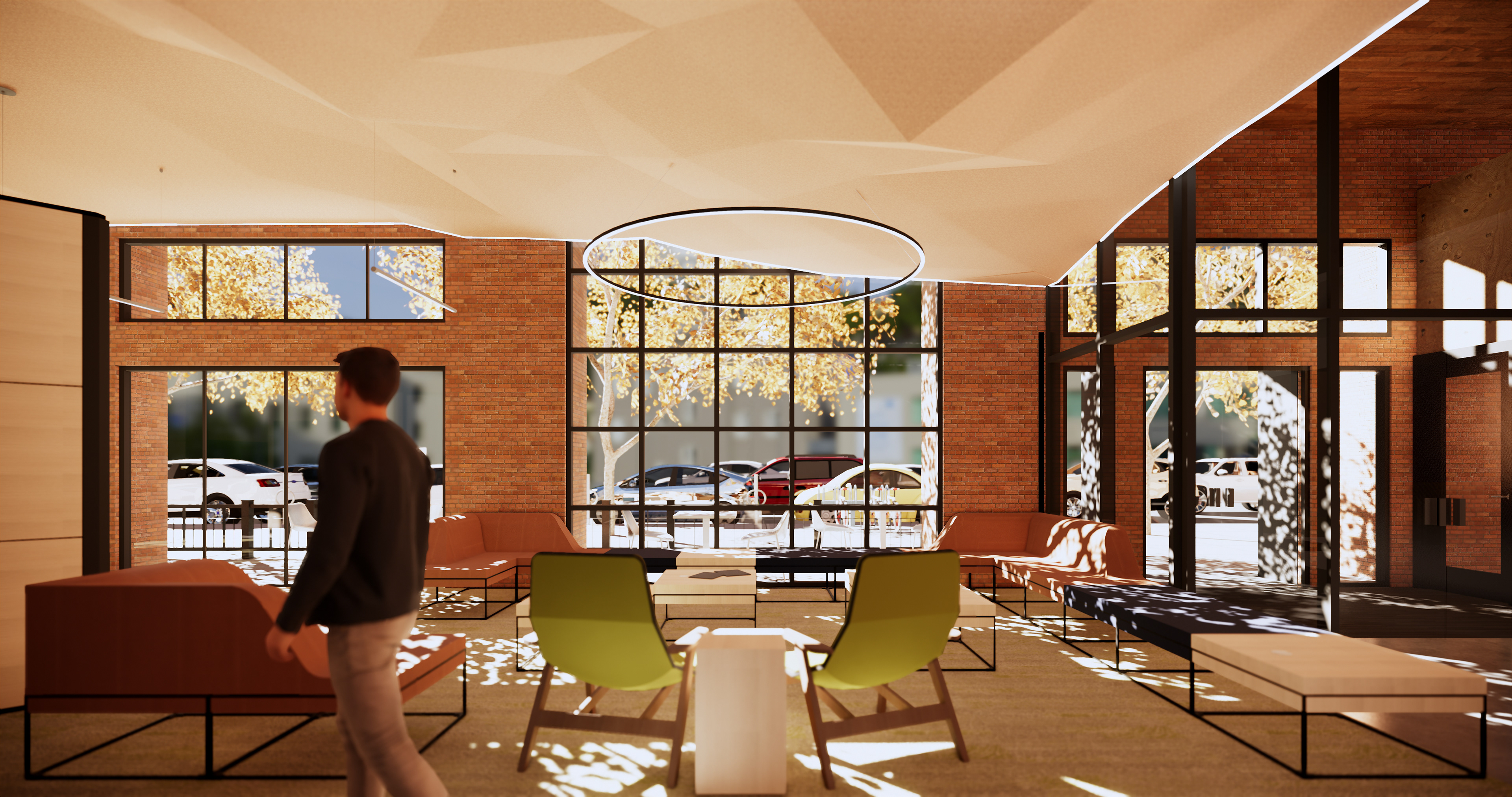
Denver Next
Real Estate and Project Management Firm
Steelcase Student Design Competition | 2018 | First Prize
NEXT is a 40 person, free address open office in Denver, Colorado.
As a profession that thrives off of a sense of space and place, this real estate and project management firm desired a design that reflected the culture of Denver and the surrounding area. With that in mind, this solution built off of the historic precedent of settlement in Colorado.
Echos of lonely white-box houses on the prairie and dense mining communities in the mountains influenced the organization of collaborative and solo work stations. Different types of settlements lend the employees of NEXT a variety of posture options, from tradition benching, to lounging, to bar height and standing tables.
Settlement was defined by a progression from East to West and by drastic changes in the Colorado topography. The ceiling resembles the upturned geography, where the flat prairies are simply spaces for individual work, and the peaks happen at the critical meeting spaces for collaborative accomplishments.
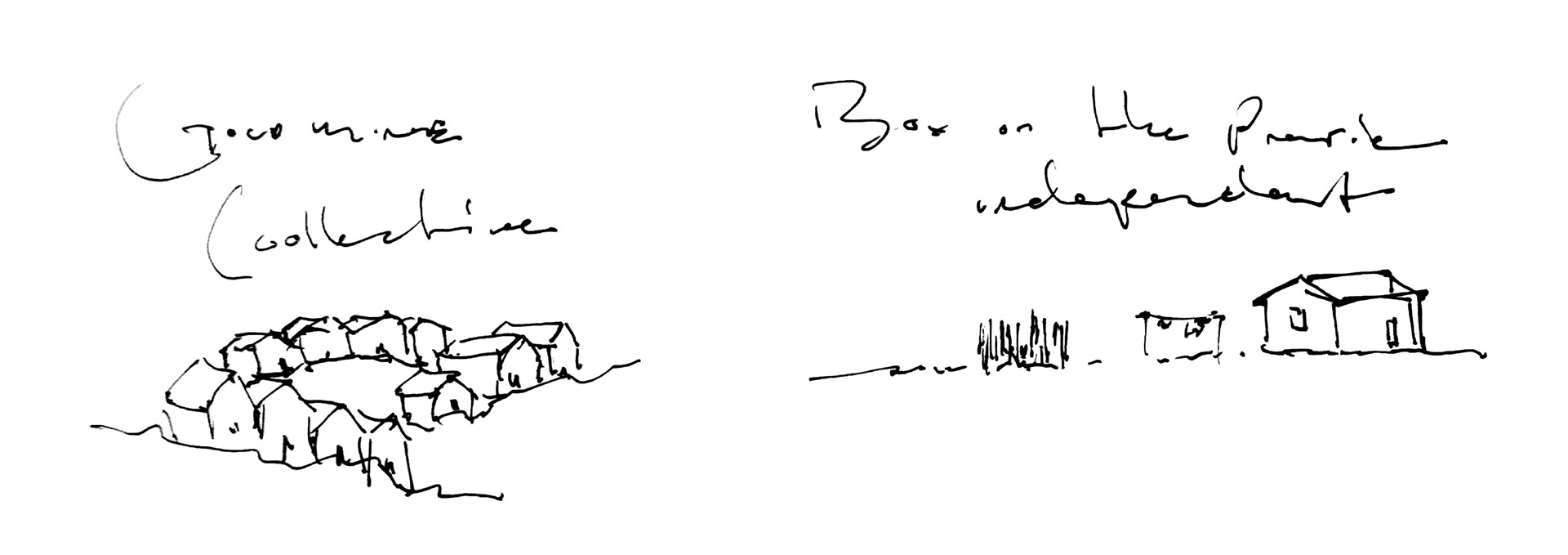
Historic Settlement Precedents
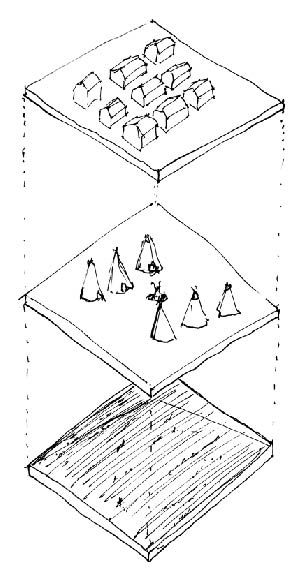
Settlement Progression
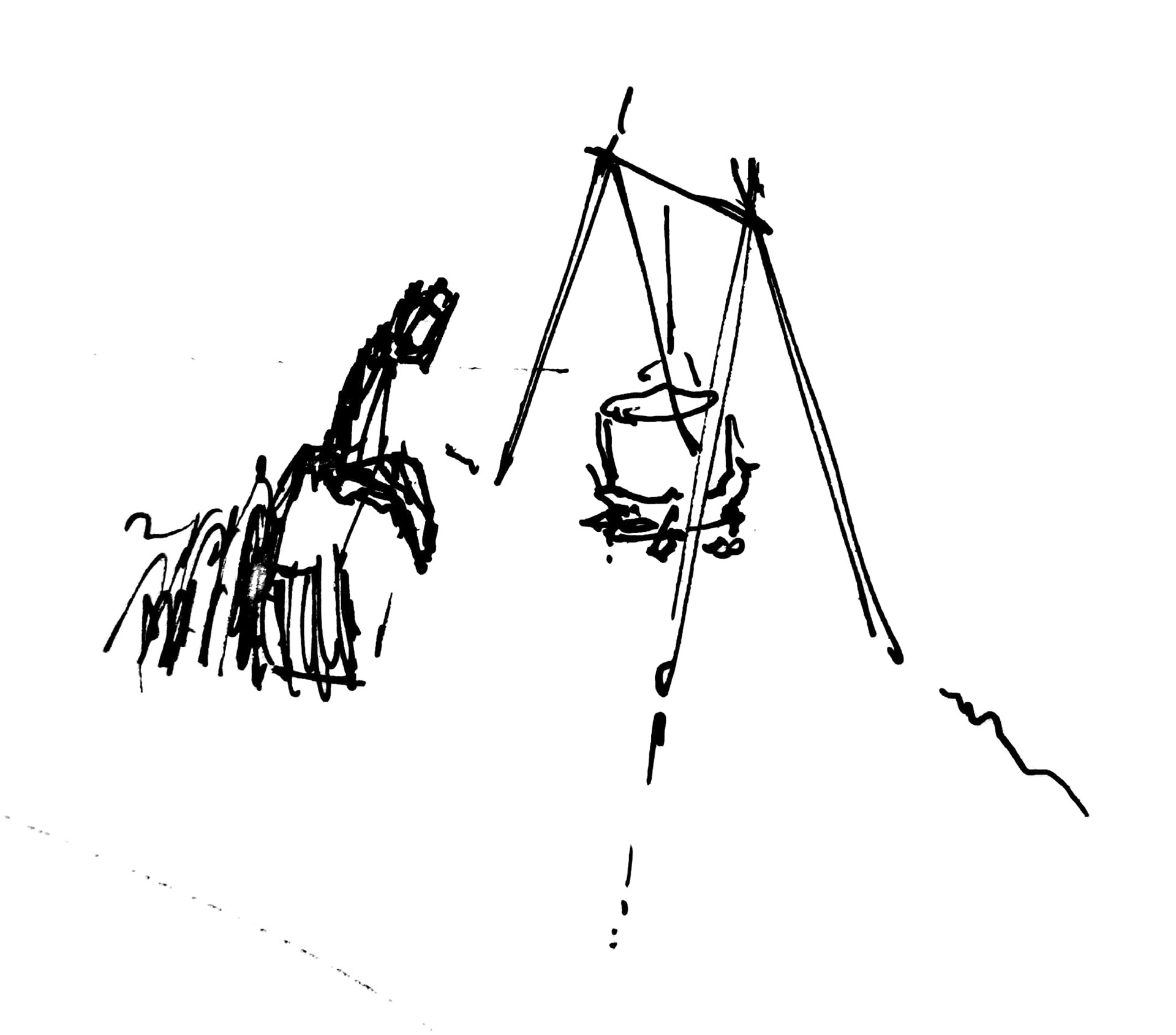

Atmospheric reference: campfires as a place of gathering, intimacy, and warmth

Analysis of detail elements
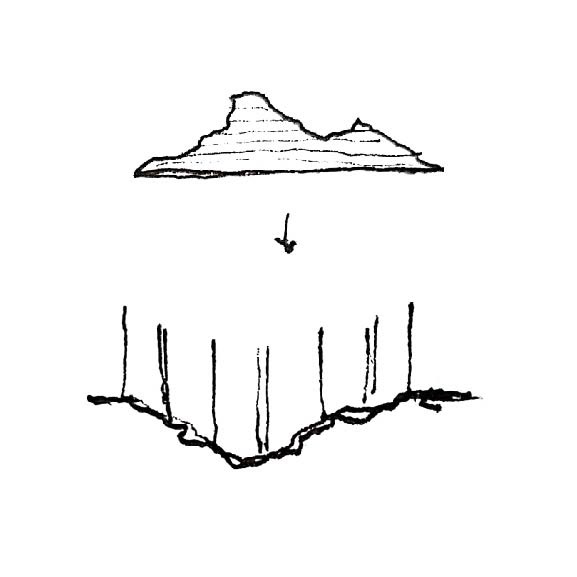
Diagram of derivation

Diagram of Spatial planning: Peaks are meeting areas, prairies are individual
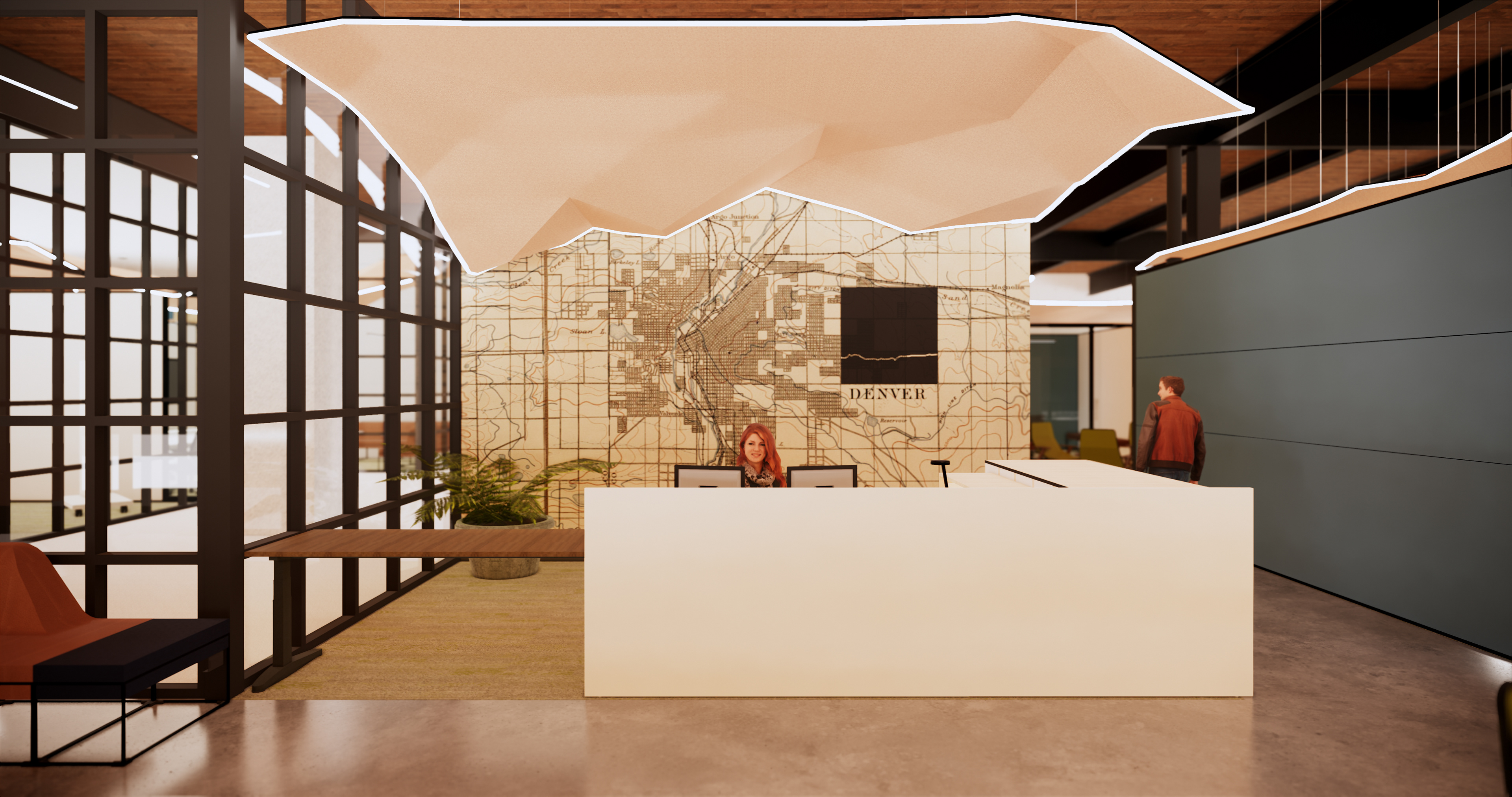
Reception Desk

Large Conference Room
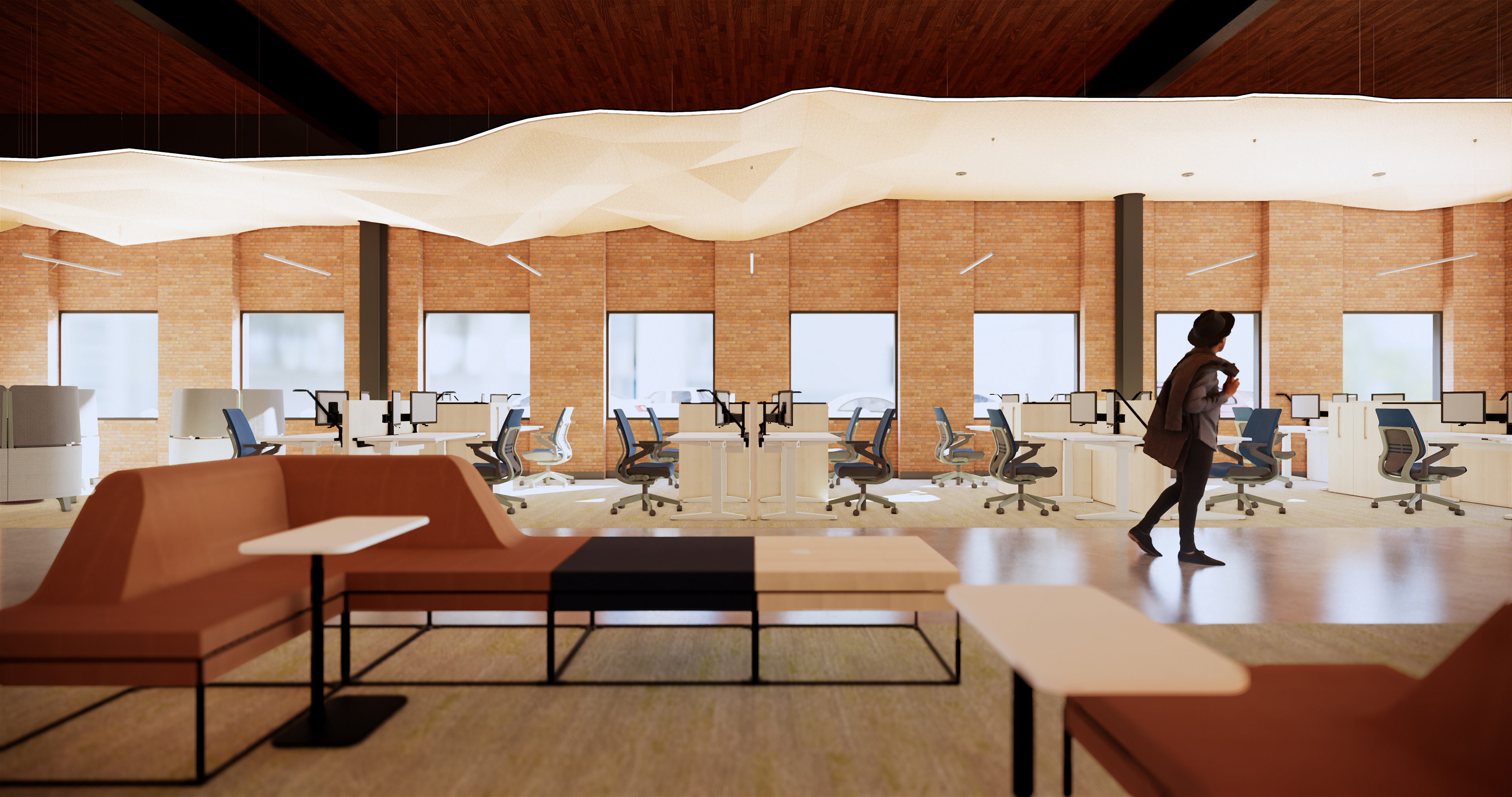
Open Office Benching
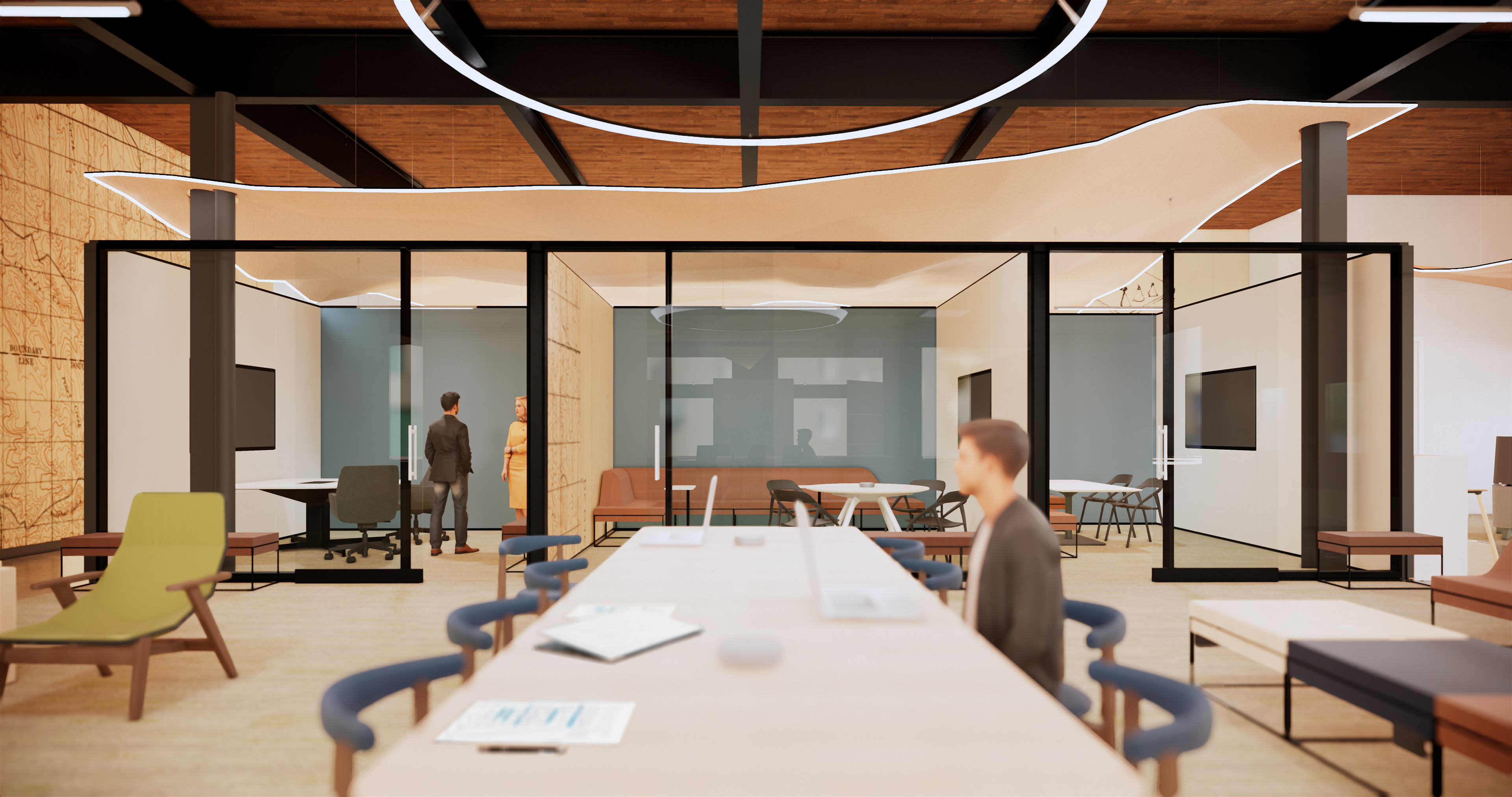
Huddle Spaces
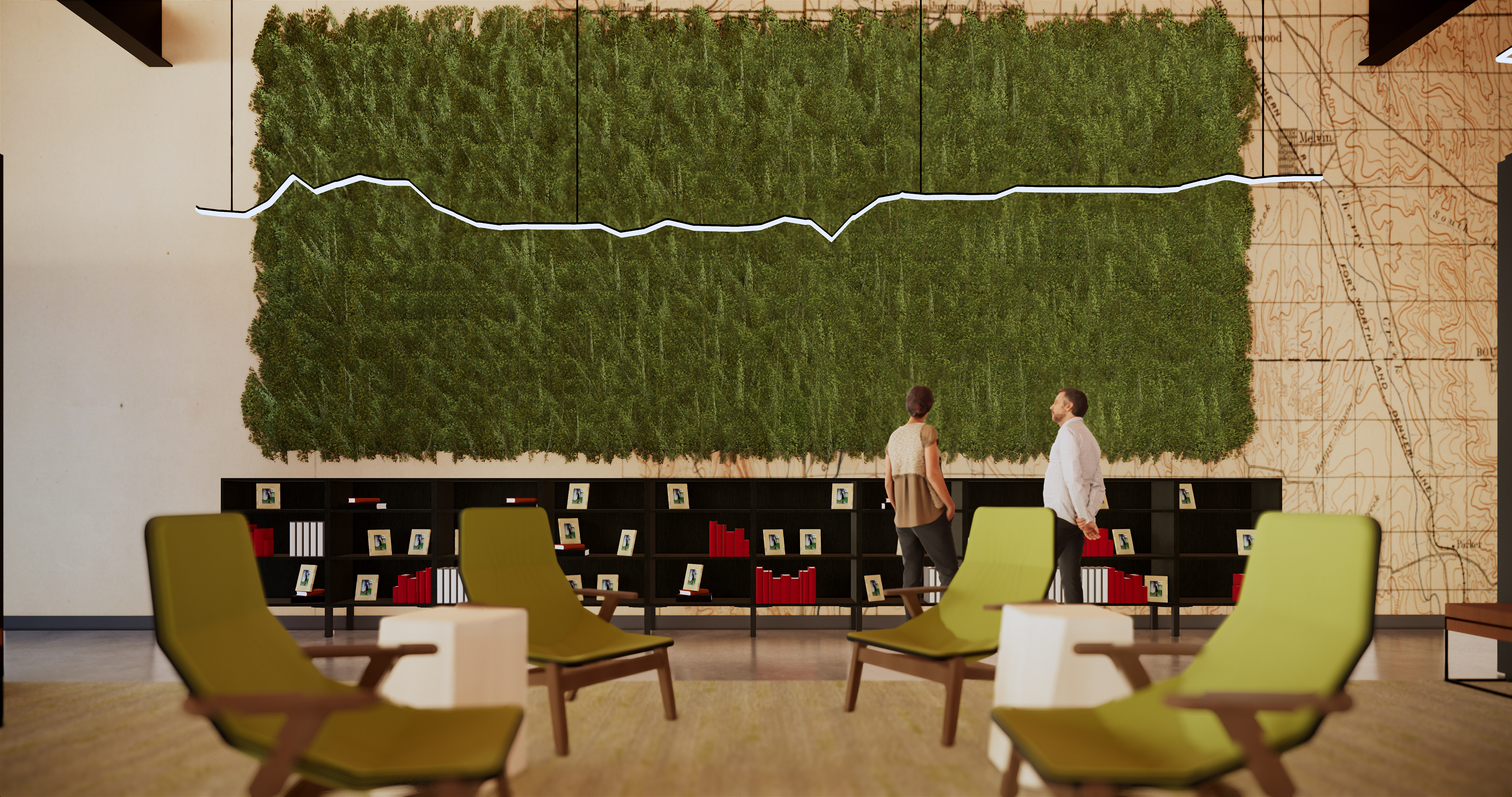
Connect Zone
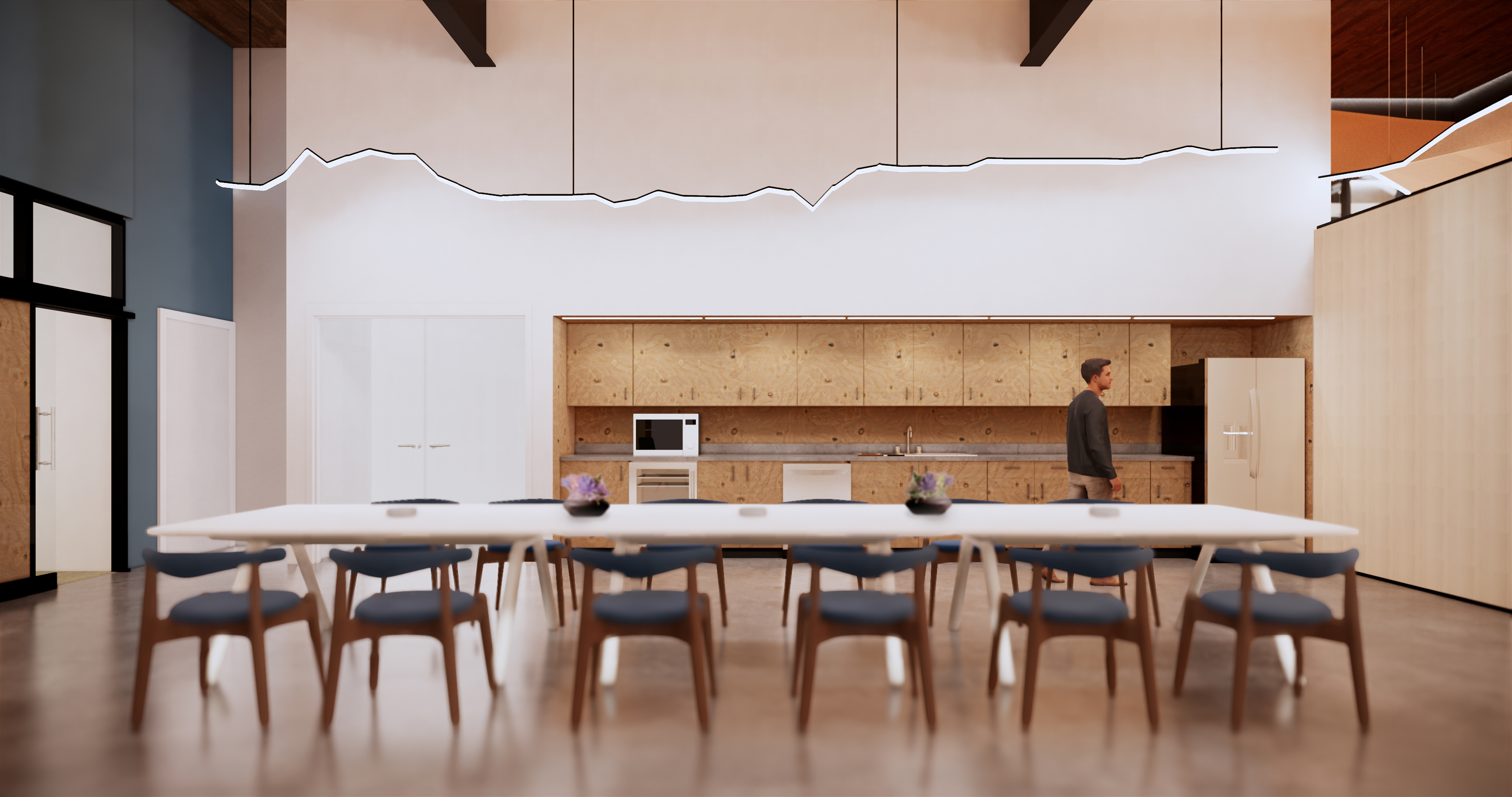
Work Cafe Kitchen

Work Cafe Lounge
Open Office | Progression of East (on the right) to West (on the left)